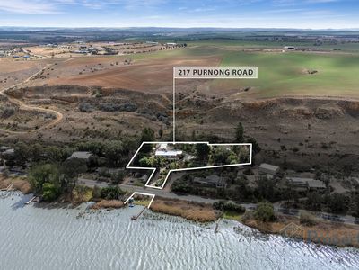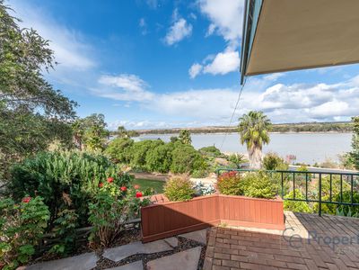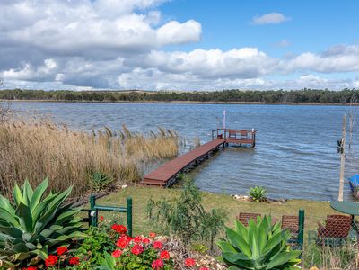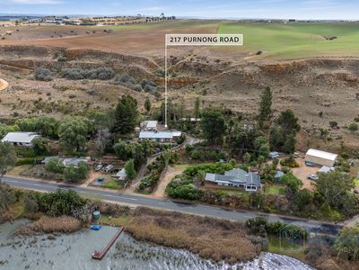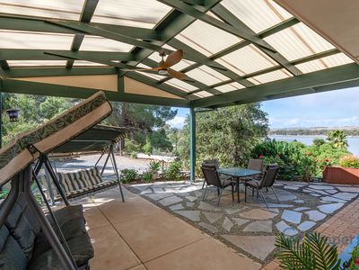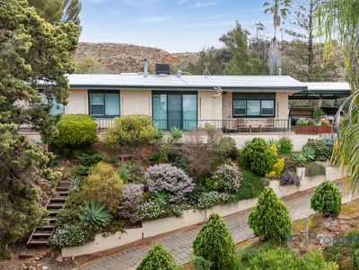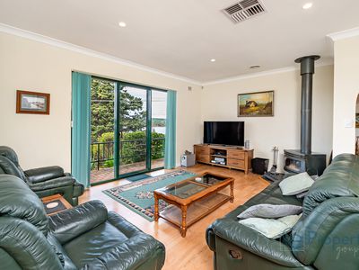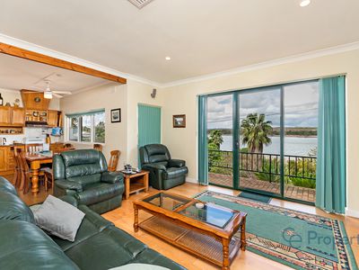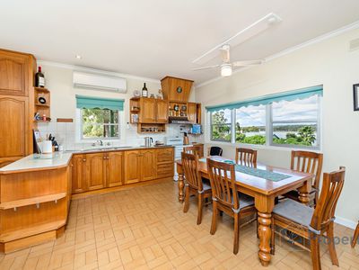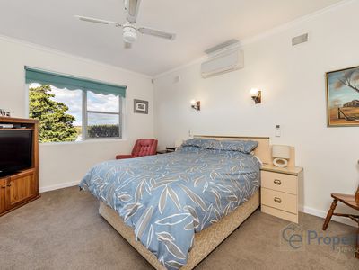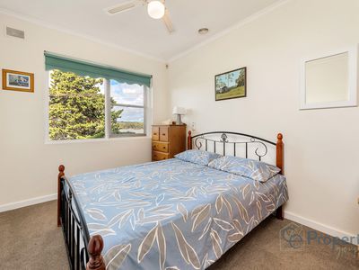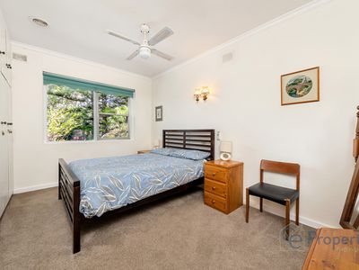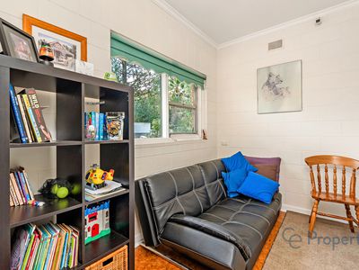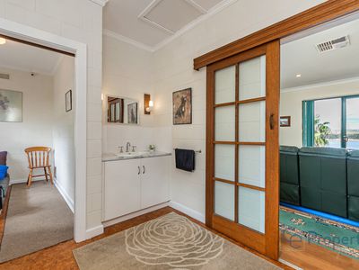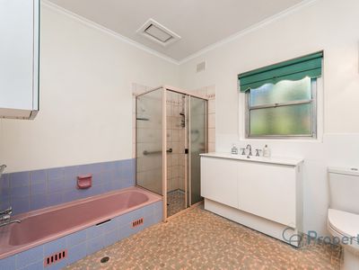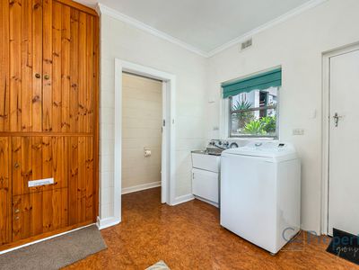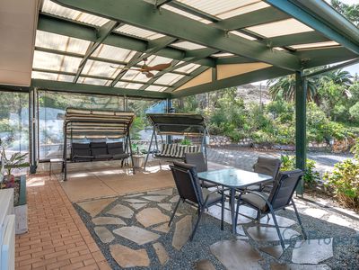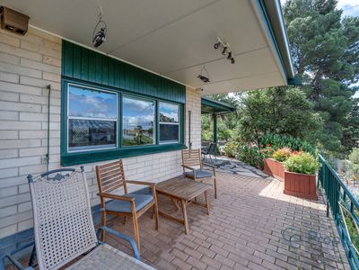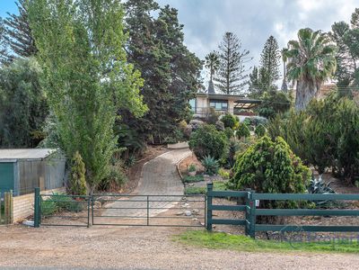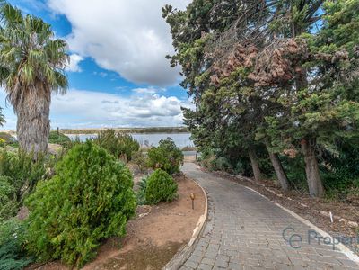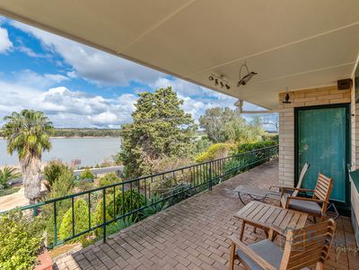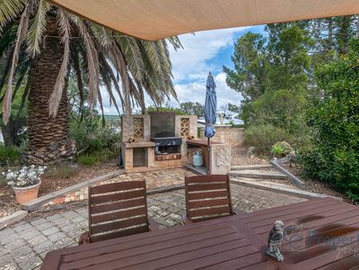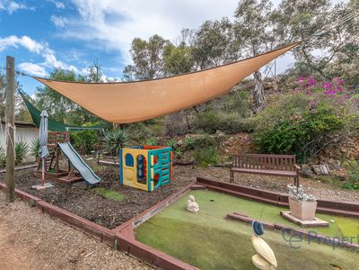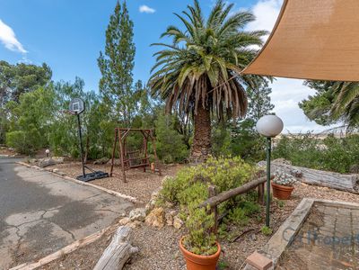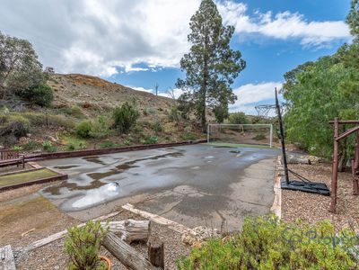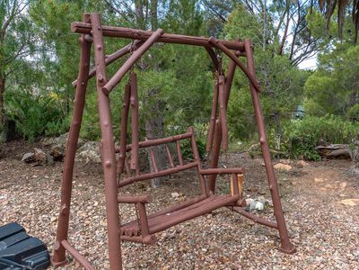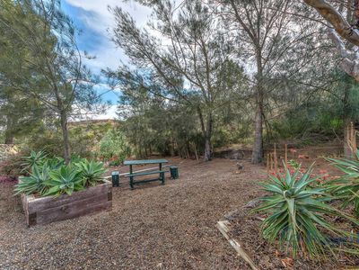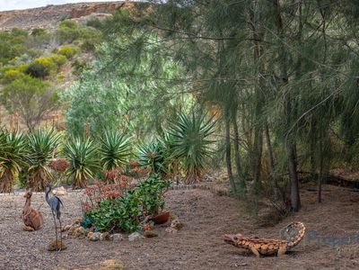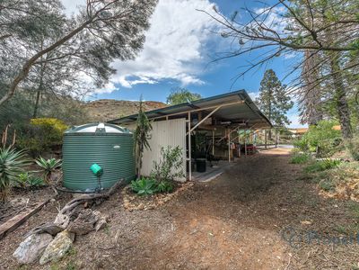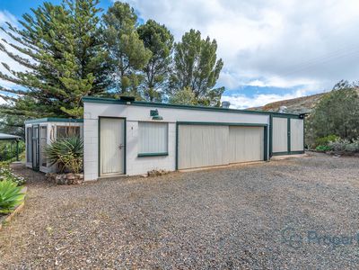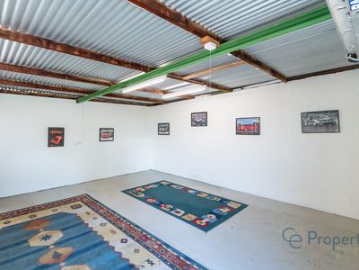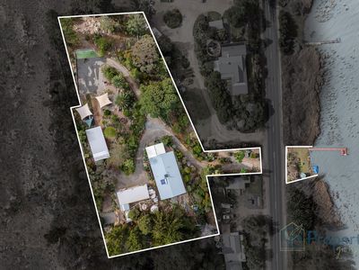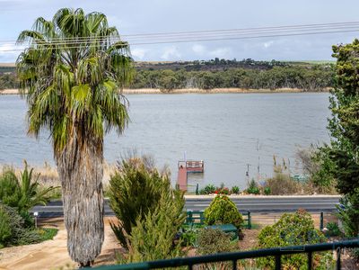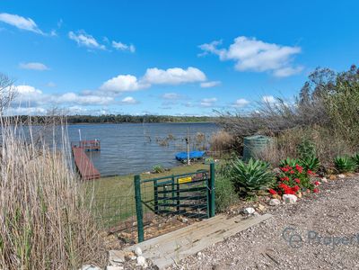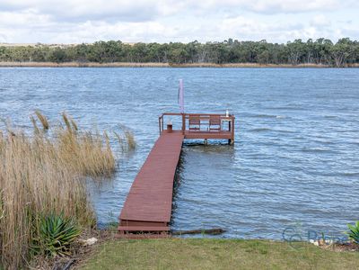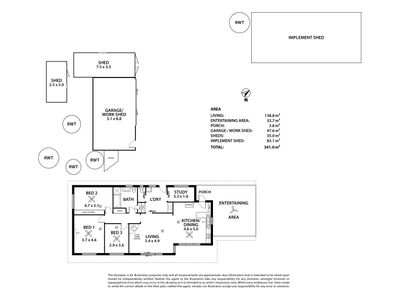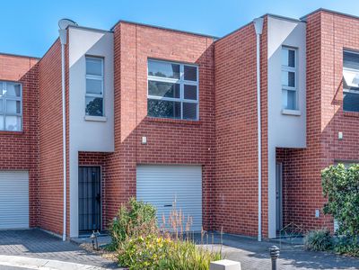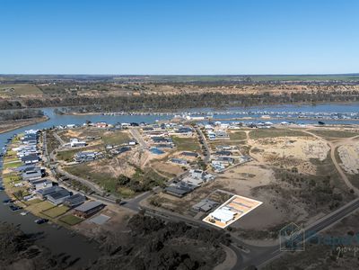217 Purnong Road, Mannum
Relax and enjoy either inside or outside, on the water’s edge
A special place to reside permanently, spend lazy weekends or have as a holiday accommodation income.
PROPERTY HIGHLIGHTS INCLUDE:
• 4670m2 (1 ¼ acres) private setting with lagoon access
• Very neat, open plan brick home with an emphasis on space
• 9m x 5m solid double garage/shed with power & concrete floor
• Workshop / boat shed with power and concrete floor
• Large undercover outdoor entertaining area attached to the home
• Built-in barbeque and picnic area
• Play area perfect for kids of all ages with crazy golf, full size soccer goal and basketball on a flat bitumen area (14m x 11m)
• Lovely spot next to lagoon with private jetty and secure fencing
Located just on the outskirts of Mannum, this property will suit a variety of purposes. You may choose to benefit from holiday stays, enjoy as your own getaway or make it your full time home, either way, it most likely will be a place you simply won’t want to leave.
Entering the property, the established front gardens are separated by the well-formed driveway that rises in elevation which in-turn creates the far reaching views over the waterways and countryside in the distance. There is ample on-site parking for visitors.
Being over an acre in size, there is plenty to enjoy and explore, in what is a very secluded setting thanks largely to the backdrop of rural land and the distance from neighbouring properties. The property requires minimal maintenance with automated watering and many mature trees and native plantings framed by retaining walls. Natural stone and landscape feature together with the gardens, which all blend to create bird attracting grounds, all adding to the unique special feel this property generates.
The solid brick home has been thoughtfully adjusted to create an open plan environment emphasised by the 9’ ceilings and natural light, and views of the lagoon. The combination of split system units, slow combustion wood heating and ducted air make the home comfy and cozy all year round.
The main bedroom takes in the views with the second bedroom having a full height and width built-in robe. The third bedroom also enjoys the outlook and there is a fourth bedroom/office option.
A new vanity and toilet has been added to the large bathroom, with a 2nd toilet ideally positioned off the laundry / rear entrance.
Whether it’s a crackling fire in winter or long summer days with the evening breezes, there is a variety of locations both within the home and outdoors to take it all in.
The shedding complex enables storage of vehicles plus other options, with another under cover parking space near the home. Tinker in the workshop or store, or utilise the tinny and fishing gear found in the shed with barn doors. Further structures include a large shelter which has seen many uses, a garden shed, children’s play area with a large bitumen area, boasting a full size soccer goal + net and crazy golf all within viewing proximity of the built in BBQ area and more.
Water is supplied via a combination of rainwater and town water with a 500kl water licence providing further water possibilities from the lagoon. Cast a line, a yabby net or just take in the tranquillity of the waterside area. 2 canoes are available to explore the lagoon for the energetic!
If your tick boxes include a neat solid home, good shedding, plenty of space, views, water access all near a town with all essential facilities, then this could be for you.
Call NOW on 0488 972 888 for more information or to arrange a private inspection.
Country Estates Realty Pty Ltd trading as CE Property Group RLA100925
Disclaimer: We the agent, make no guarantee the information is without mere errors and further that the purchaser ought to make their own enquiries and seek professional advice regarding the purchase. We the agent, are not the source of the information and we expressly disclaim any belief in the truth or falsity of the information. However, much care is taken by the vendor and our company to reflect the details of this property in a true and correct manner. Please note: neither the vendor nor our company accept any responsibility or liability for any omissions and/or errors. We advise that if you are intending to purchase this property, that you make every necessary independent enquiry, inspection and property searches. This brochure and floorplan, if supplied, are to be used as a guide only.




property information
- Property ID: 1477536
- Bedrooms: 4
- Price: $645,000 - $665,000
- Bathrooms: 1
- Square: 4670 Square metres
- Car Spaces: 3
Do you like this property? Contact me for more
information
Get in touch
I would welcome the opportunity to talk with you about your real estate needs and how I can support you.
