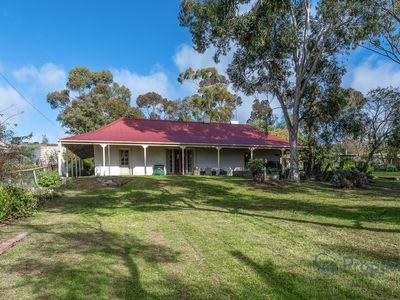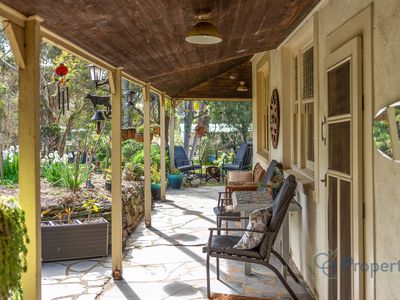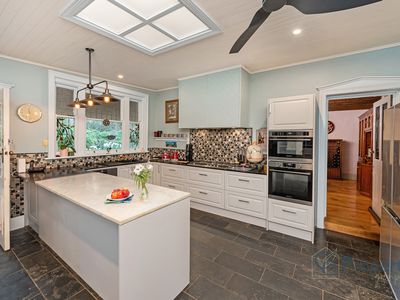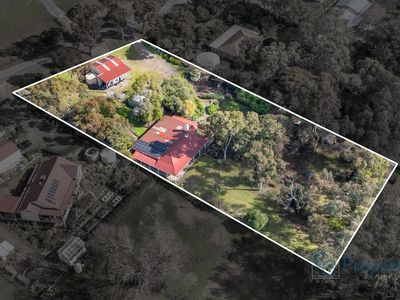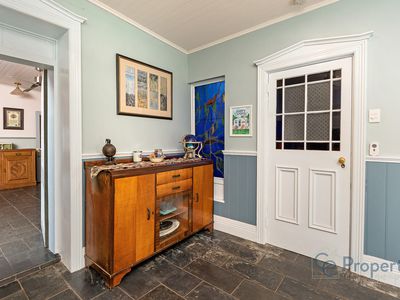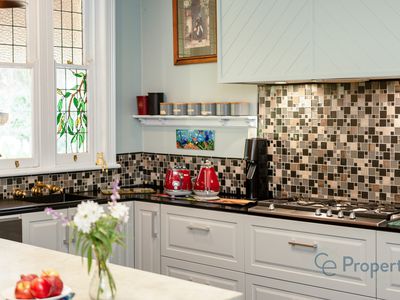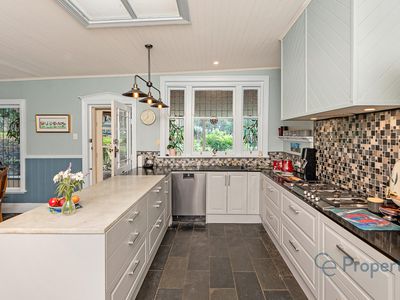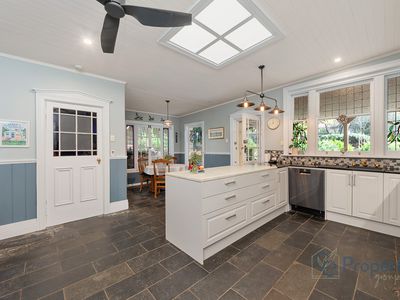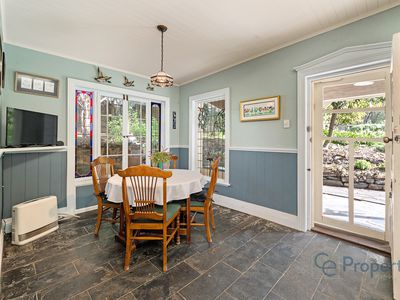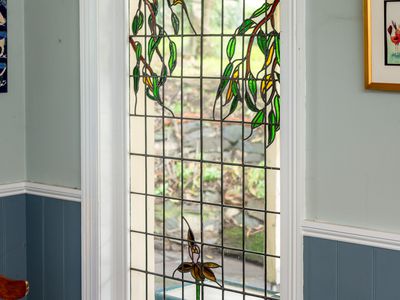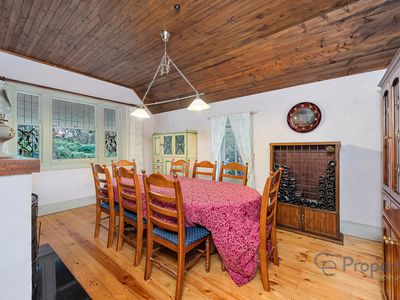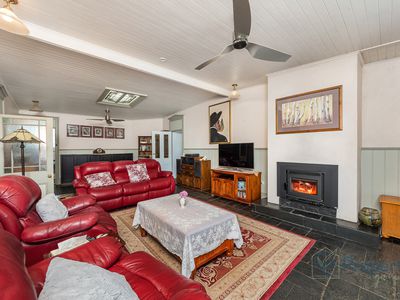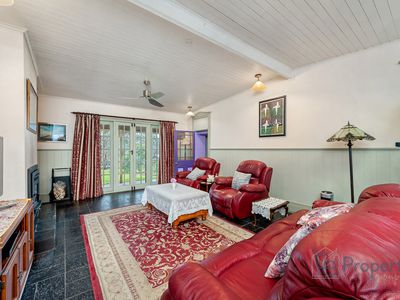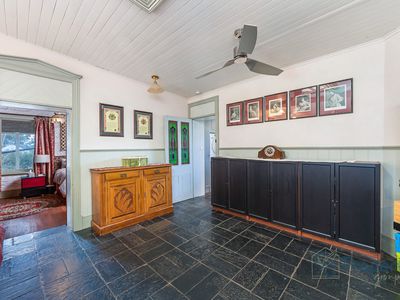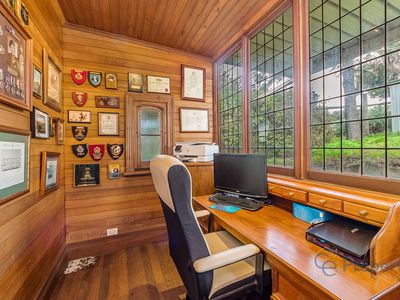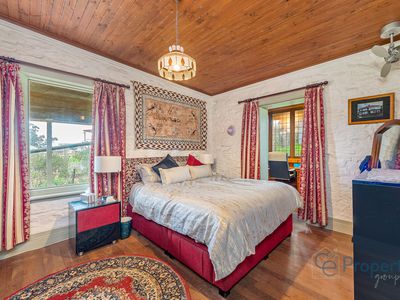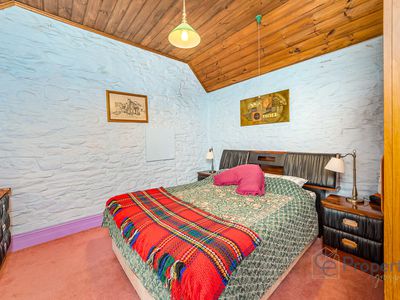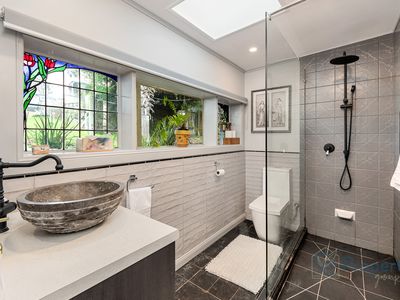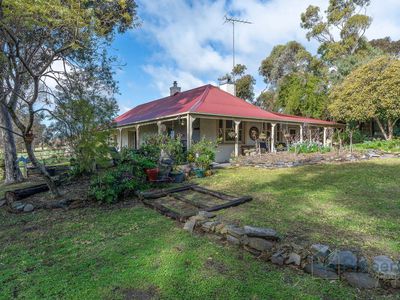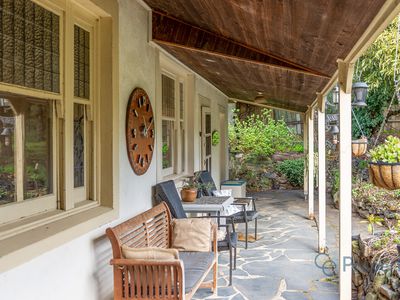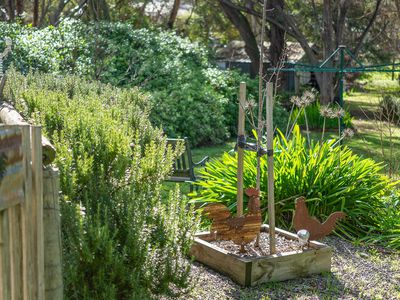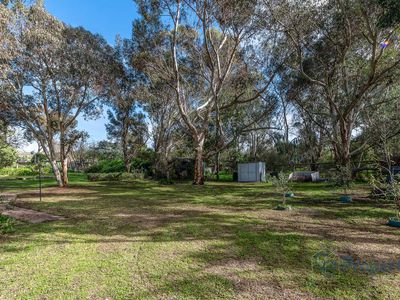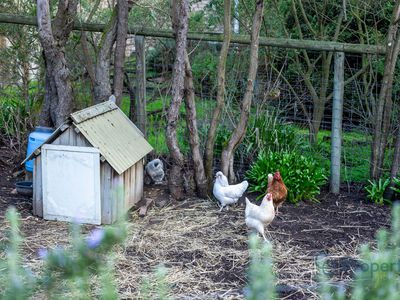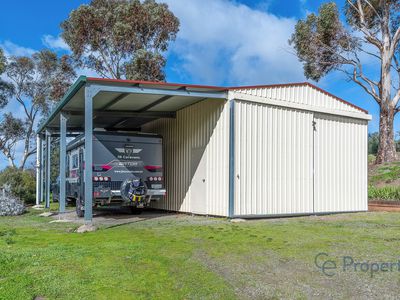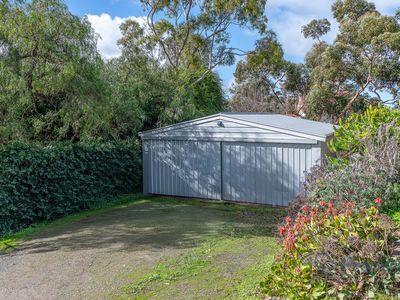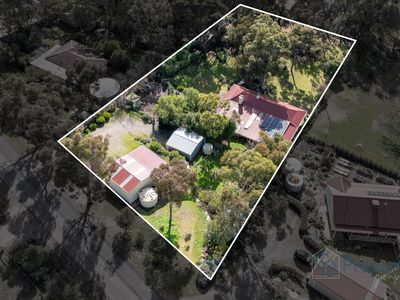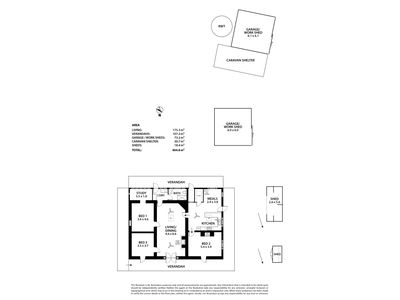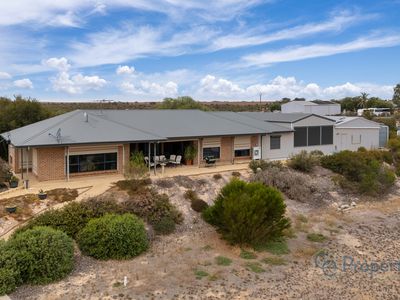19 Memorial Drive, Tungkillo
Your Hills Escape Awaits
A perfect combination of modern refinements embraced by the immense character that this approximately 150 year old home provides. The large block and very good shedding ensure a great hills lifestyle.
PROPERTY HIGHLIGHTS INCLUDE:
• 3288m2 (over ¾ acre) A great slice of hills land
• Gorgeous stone home with many period features
• Significant modern renovations ensure quality living standards
• Wide verandahs under the main roof
• High clearance 24' x 20' garage with attached caravan or boat shelter
• 20' x 20' shed with concrete floor
• Everything a hills property should have including chook house, fruit trees, wood shed and more
This most endearing property is understood to be one of, if not the original, home within the township of Tungkillo. The residence sees the seamless merger of classic high end period features with many modern comforts that simply all work together.
Central to the home is the combined living and dining room. The timber ceiling, slate flooring and recently fitted built-in combustion heater provide the cosiness. The leadlight features and double doors to the verandah are a touch of class, with there being enough space for many applications.
The kitchen is 3 years young and features a 900mm gas cooktop, built-in oven and microwave, marble & Caesarstone benchtops, plenty of cupboard space and a large walk-in pantry. It overlooks the casual meals section where the leadlight work is quite spectacular through this section of the home.
Choose your main bedroom with the first option being the largest bedroom with its cathedral style ceiling, open fireplace and external entry point. The size of the room would also make it perfect as a formal dining or lounge room. Alternatively, another generously sized room has its own small retreat which could serve as an office, library, dressing room or even nursery. The third bedroom emphasises the sold thick stone walls and also has the cathedral style ceiling.
The tall skirtings, ornate architraves and more are all timeless features, however, you can't be without the modern refinements of a beautiful bathroom. The huge shower recess and features within the bathroom are endorsed by the neutral, yet contrasting tones of this stunning upgrade and enjoy the economical benefits of a 22 panel, 5kW solar unit.
However, you won't spend all your time inside when you have almost an acre to enjoy. You will be sharing it with the birds that inhabit the native trees but there is certainly enough space to have dogs, chickens and even a farm pet. Picking your own produce from the fruit trees and collecting freshly laid eggs are just part of appreciating a big block in the hills.
Additional structures included a 20' x 20' G.I. shed with concrete floor and two sliding doors. A more recent building is a 24' x 20' Colorbond shed with high clearance, 2 sliding doors and a small mezzanine storage loft. Attached to this shed is a high clearance boat or caravan shelter.
A driveway has been established to allow drive through capabilities so no need to be reversing your prized and valuable toys.
A poly rainwater tank provides water for garden use whilst the home is connected to mains water.
Overall, a great property if you would love an old stone home without compromising on living standards, with a really big block and plenty of shedding.
Call NOW on 0488 972 888 for more information or to arrange a private inspection.
Country Estates Realty Pty Ltd trading as CE Property Group RLA100925
Disclaimer: We the agent, make no guarantee the information is without mere errors and further that the purchaser ought to make their own enquiries and seek professional advice regarding the purchase. We the agent, are not the source of the information and we expressly disclaim any belief in the truth or falsity of the information. However, much care is taken by the vendor and our company to reflect the details of this property in a true and correct manner. Please note: neither the vendor nor our company accept any responsibility or liability for any omissions and/or errors. We advise that if you are intending to purchase this property, that you make every necessary independent enquiry, inspection and property searches. This brochure and floorplan, if supplied, are to be used as a guide only.




property information
- Property ID: 1440892
- Bedrooms: 3
- Price: Contact for price
- Bathrooms: 1
- Square: 3288 Square metres
- Car Spaces: 6
Do you like this property? Contact me for more
information
Get in touch
I would welcome the opportunity to talk with you about your real estate needs and how I can support you.
